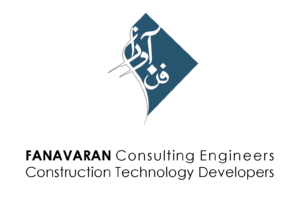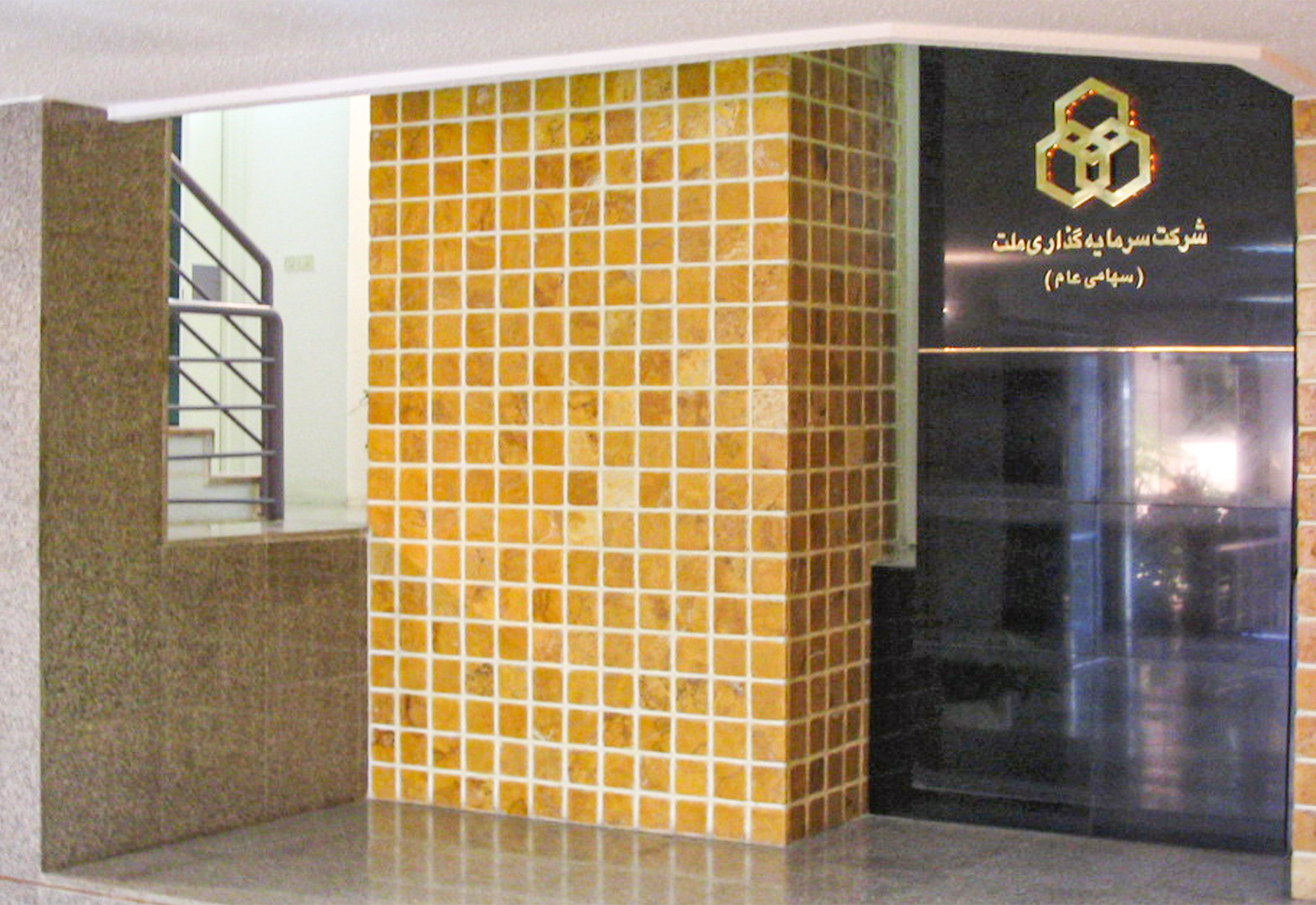The design and construct phases of this building consist of two parts:
1. An entrance lobby and the Shares Affairs unit in the ground floor
2. Head of the Board’s office in the fourth floor
In design of these sections, we tried to use the existing condition to separate the different functions and symmetrize some parts.











